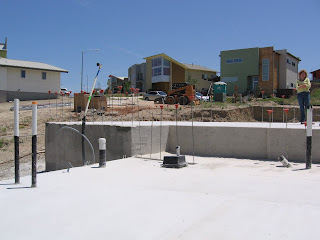This pic is what I was talking about last week when I said we have a pit in our living room. It goes down in to where the two spare bedrooms are located. The rebar with the orange caps on the side is where cinderblocks are going to go. When we saw the 2D plans this not what we envisioned but it makes an interesting separation from the rest of the house.
This shot is looking at the height difference from the front of the house to the back.
I took this pic in the living room look at back. This is also one other thing we noticed is that the living rooms seems small than it was on paper. It kind hard to tell since the placement of the stairs up is still a bit vague but we will have to wait until the walls are up to get a real feeling for the space.
As a side note Audi announced that it is working on Electric Cars and will have them ready 5-10 year. I guess it’s better late than never.




2 comments:
ooooo so envious of your stone!!
When I used to work for a builder there is a key phrase that ALWAYS is true...
your house will seem tiny, every room will seem tiny, especially from the beginning...then it will seem a bit bigger when framed, then when you put furniture in it it will seem much larger.
It was true for every single client I worked with.
That's one reason why spec houses always have furniture in them to help them sell faster.
So....although your livingroom may seem small now, it will grow! visually at least.
Funny thing was, when Alex saw our slab, even though we'd visited Chuck and Linda many times in their same Casa Bella, she said "this is just half the house, huh?"
it wasn't!
just looks that way...
You can stop by and check out the stone anytime. After all you live closer to it then we do now. :)
That’s what we are hoping that it is some kind of optical illusion or an astigmatism phantom. I think we will be able to get a better feel for the space when the walls go up. Hopefully that will be by the end of the month.
Post a Comment